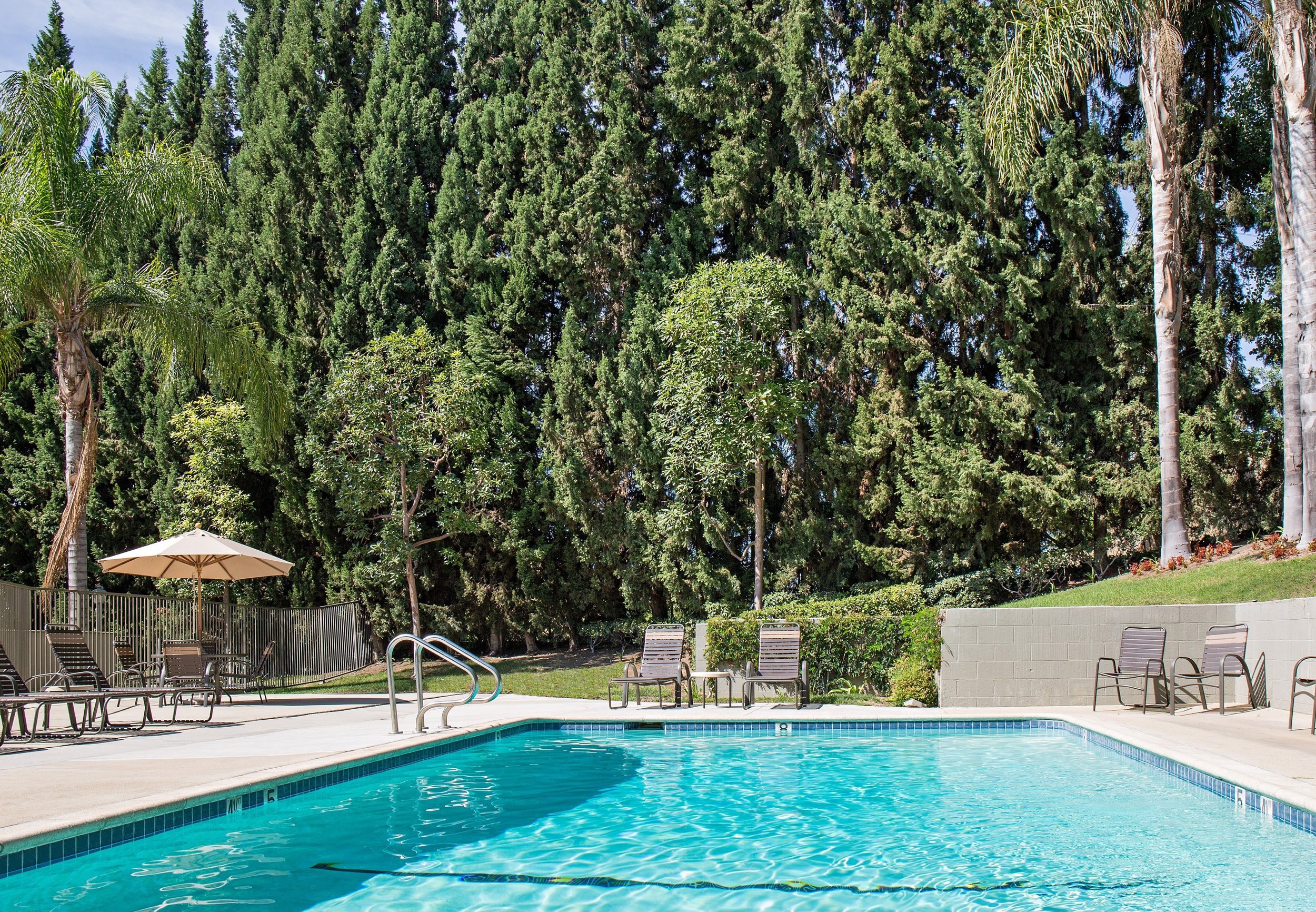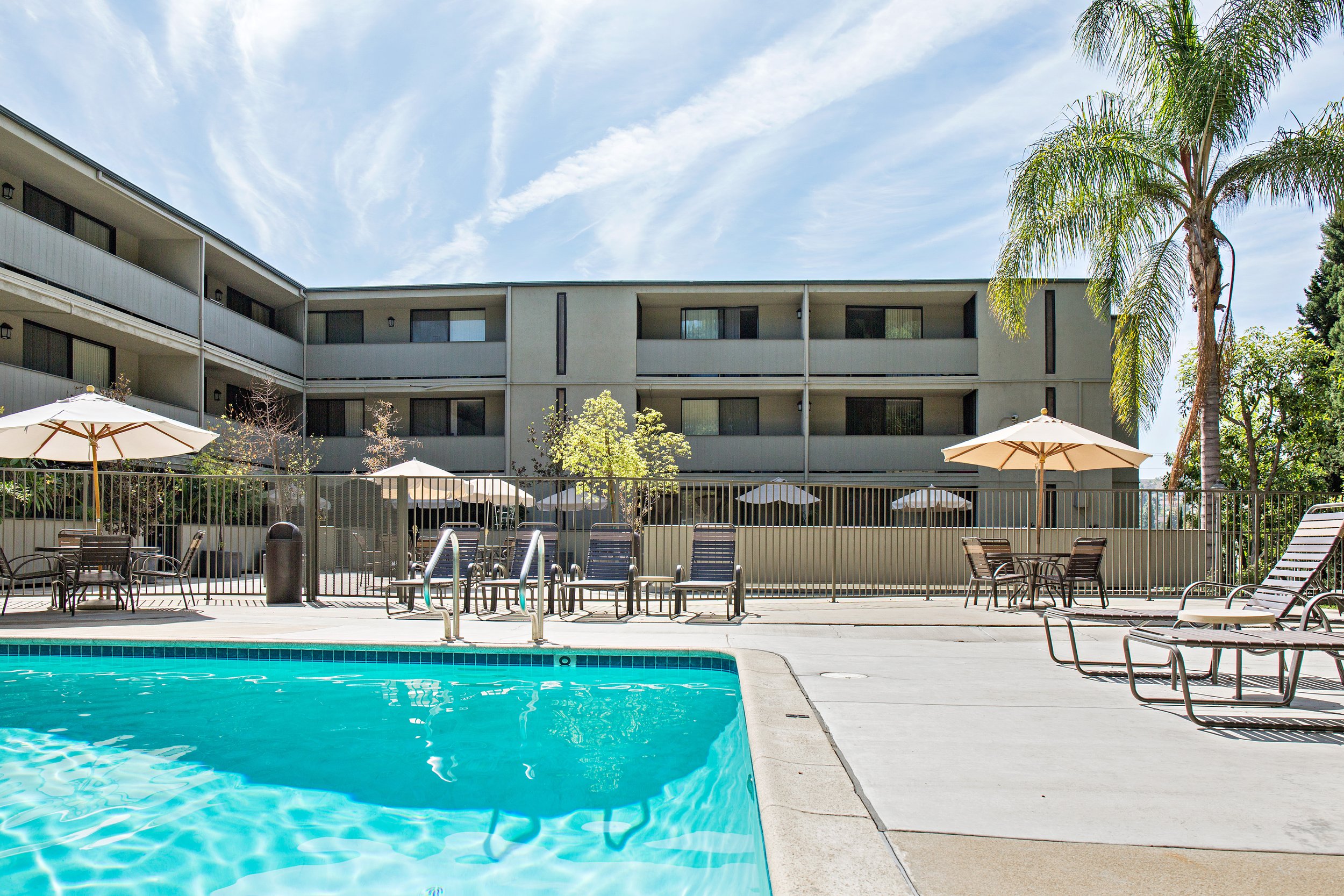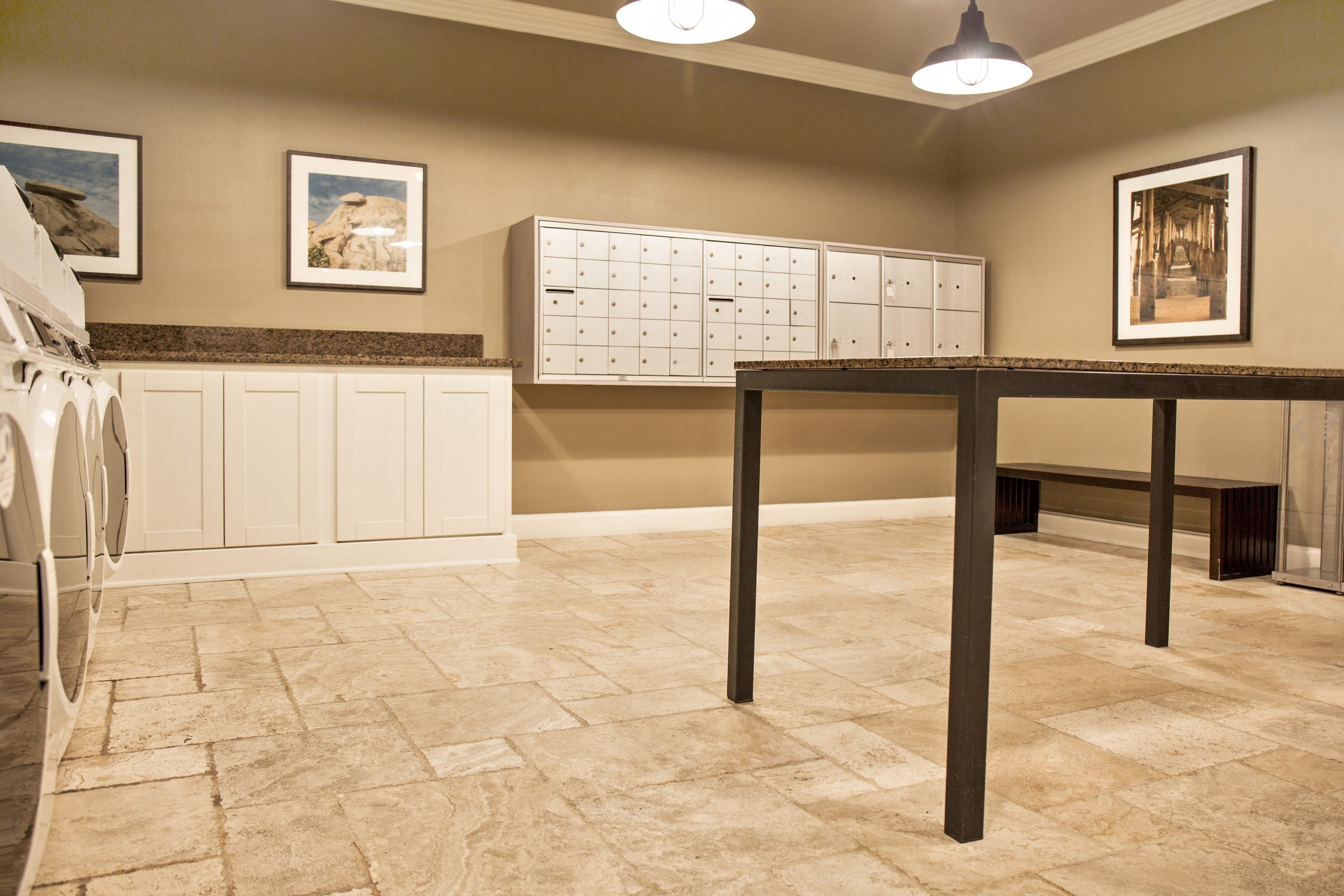THE CONTINENTAL
This 3 story interior corridor apartment building was originally constructed as a condominium. The bones were good but it lacked finishing touches. The lobby was constructed with exposed cinder block which had been painted and the commercial carpet lacked warmth. When Clerel Construction was brought on to the task to renovate the building we drywalled over the cinder block, added travertine limestone flooring, created a usable full service laundry facility, updated the rental office, and designed a new interior of the elevator cab. We added lighting and crown moldings throughout the lobby, plants, and original photography artwork. Upstairs we chose commercial grade residential carpeting and adorned each floors lobby landing with furniture and artwork.







