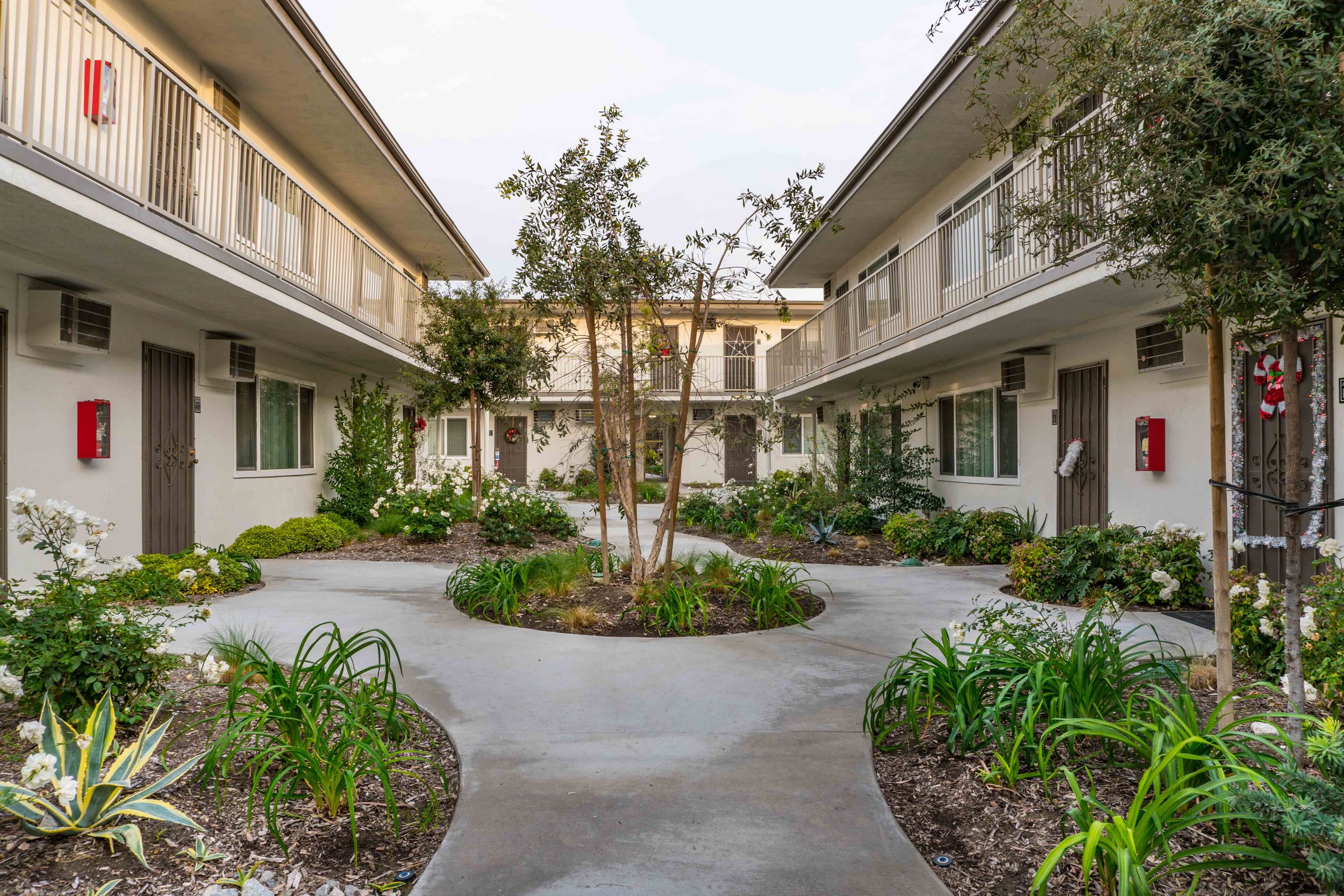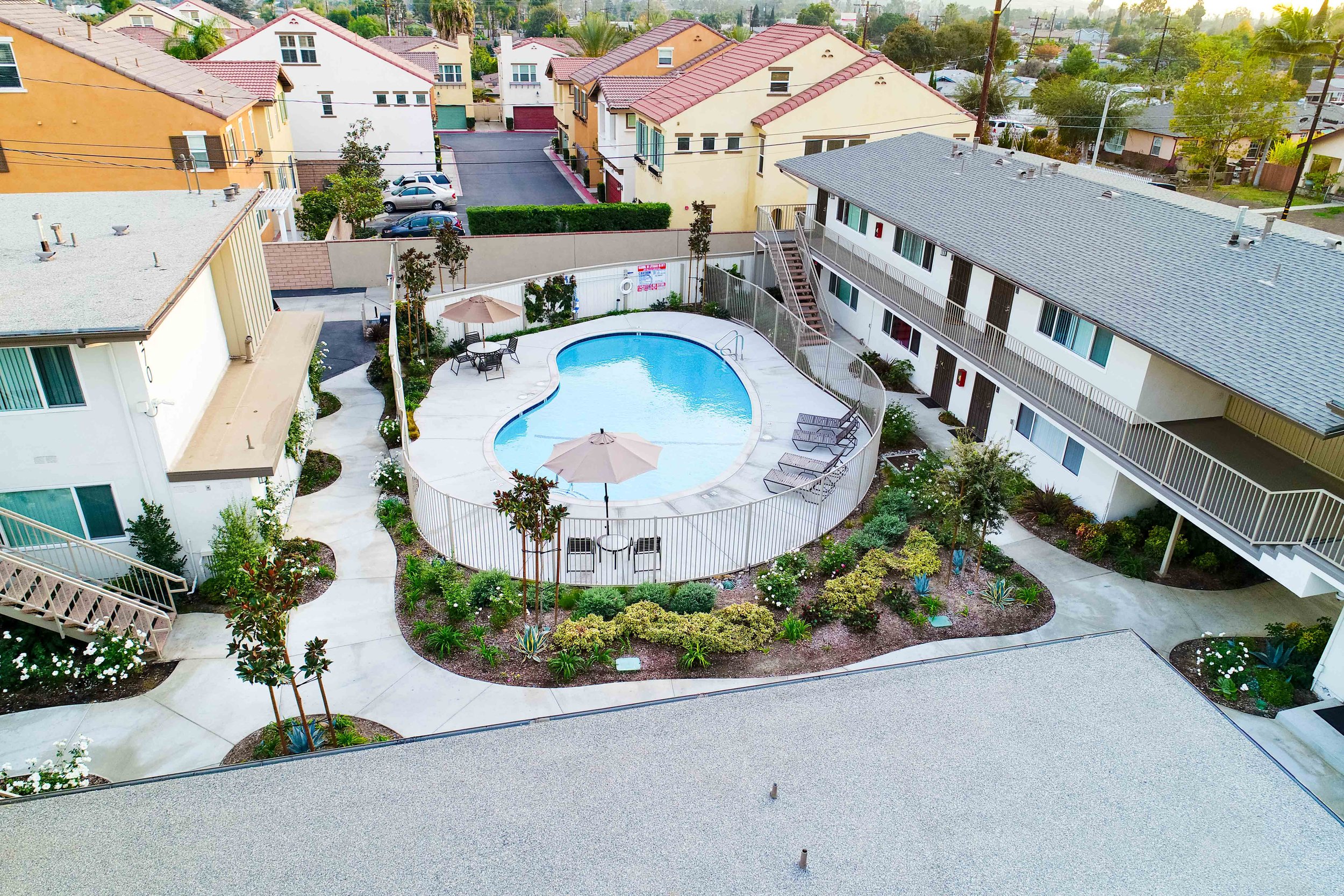THE HEIGHTS
Originally, this building was burdened by wall to wall concrete in the courtyard with a line of overgrown cypress trees, uneven walkways and tall smoke stacks rising from the boiler room. We saw the potential of a large lot, great light, and clean architecture. Clerel Construction worked closely with the owners to create an overall vision and budget for the project. The process began with removing large cypress trees and 30’ palm trees that had long outgrown the buildings. We redesigned the parking area and created new meandering walkways throughout the property. We designed new pedestrian entry gates, a new pool area, new and improved rental office, and beautiful expanded laundry rooms. New paint, lighting, and landscaping brought new life to the apartment community.





